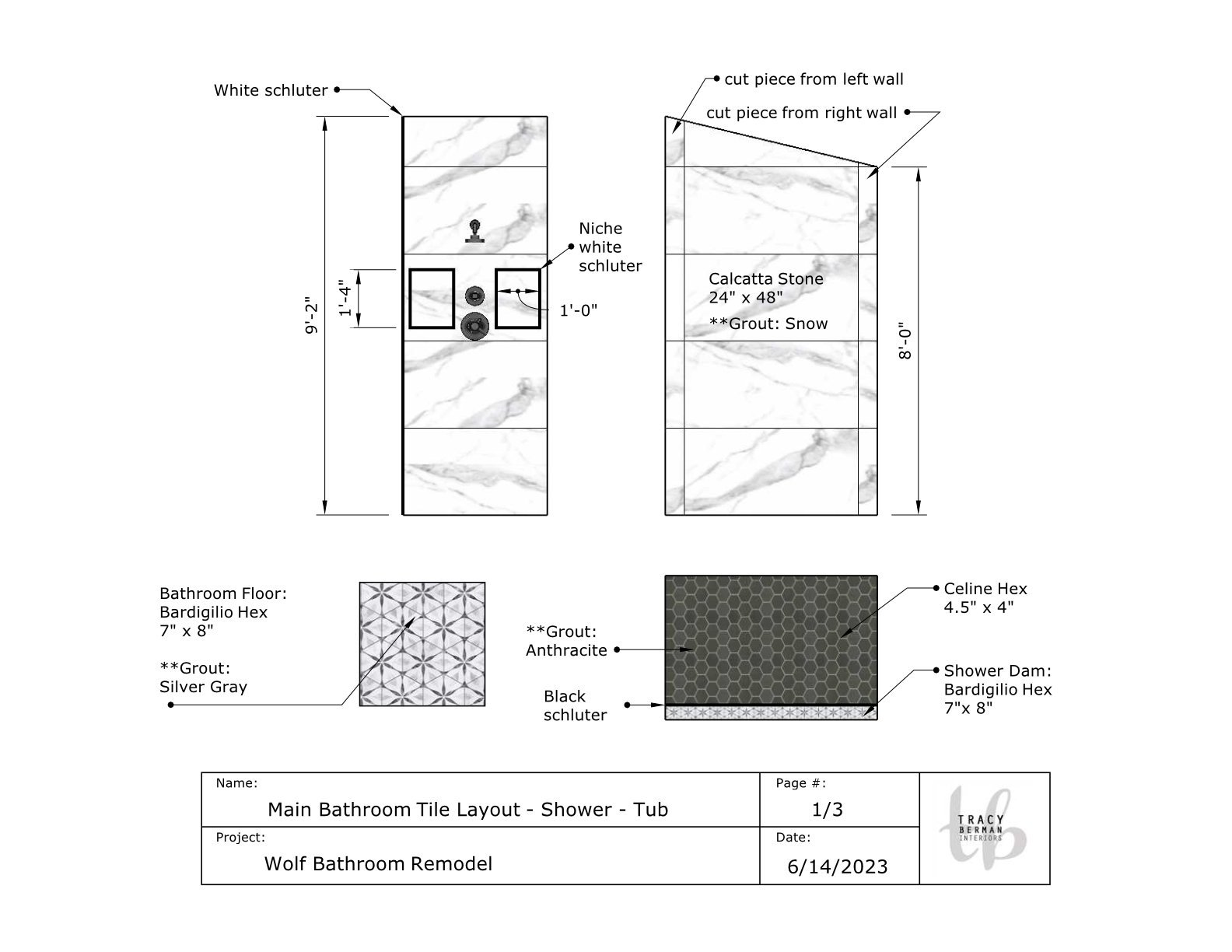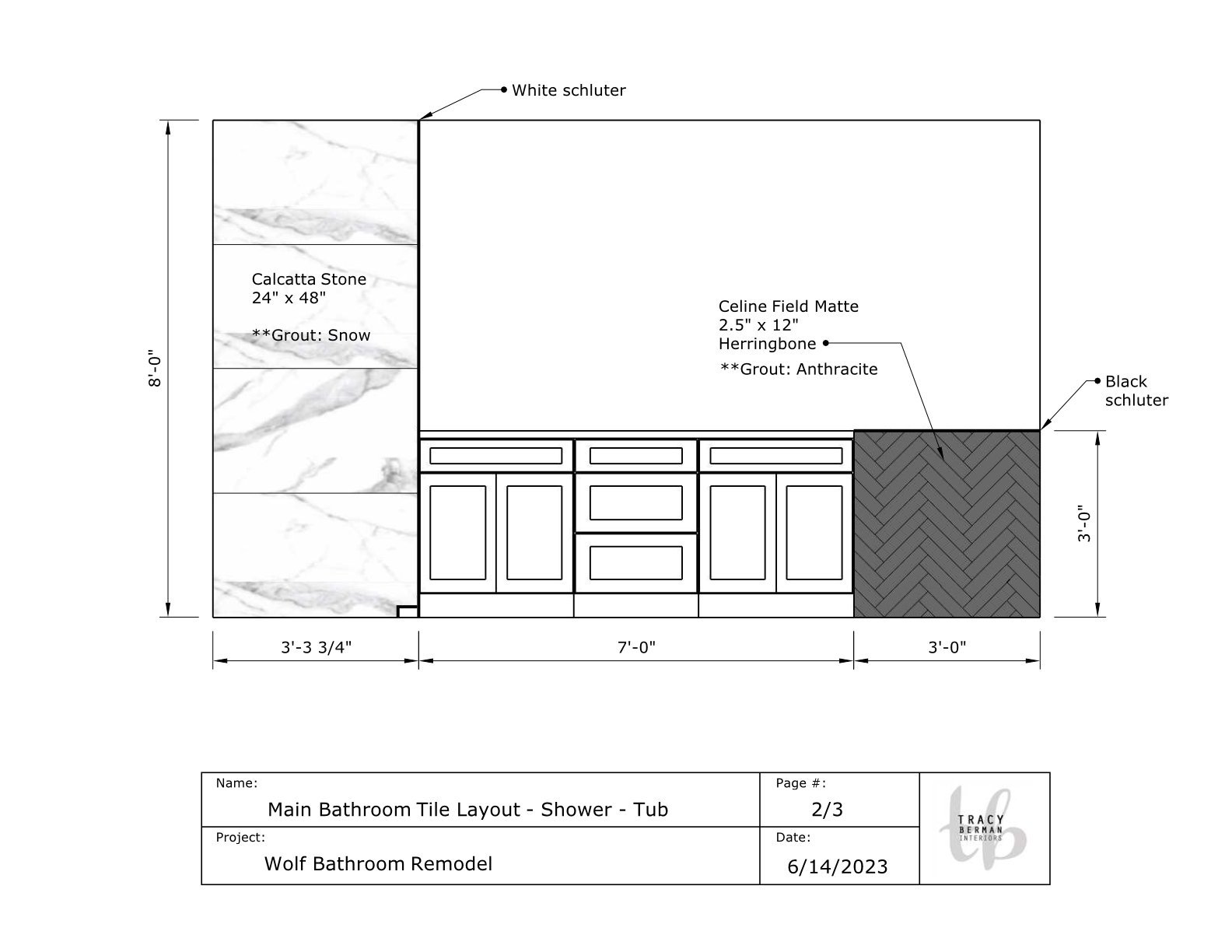Two Tone Bathroom
The specification binder we hand out to the contractors on the job site includes sections per room with materials, diagrams, concept images, and more, depending on the individual design.
I created these drawings using the Sketchup file, from the concept design shown to the client. And Sketchup layout for the drawing. After having the design approved and everything selected. I make a proper layout of the tile, with size, Schluter, grout color. This way we are all on the same page as to what the design should look like and what needs to be done to get the desired look.
It can be tricky to communicate with the entire team of contractors and designers, and I find that having this neat drawing in a spec binder helped a lot.





